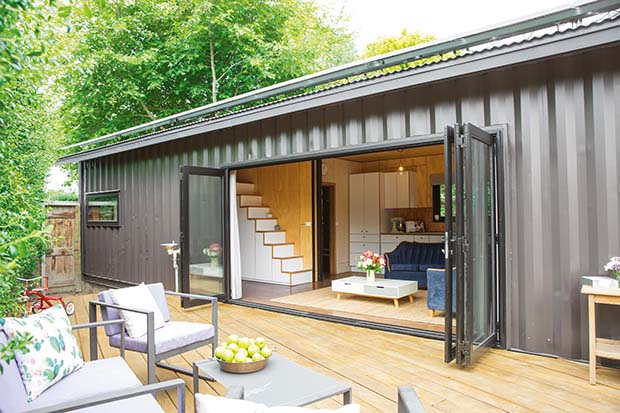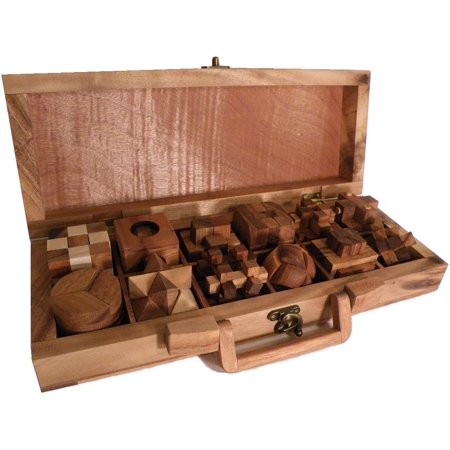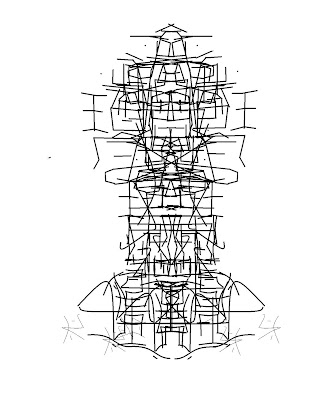figured it out
hes meditating with the spear beisde him. so then we're making the spear as the other house that connects the bridge. idk actuators? wanna do the spear like the skyscraper and bridge?
atleast we know now. hes meditating and also grabbing his spear. and shield. means the driveways his bow.
its a monk in meditation from aerial view and hes sitting on a tatami mat. So it was a zen monk and hes sitting on a cushion on a tattami mat floor.its a zen proverb and now we have to go through the books again because now i need the scripture and the internets fucked.
The walls are hallways they have stairs to the second floor which is the "pavillion" which means it was an outside meditation spot. so florida room it i guess. theres a gate in the front and then 2 towers for the entrance. which was just pagoda archer towers in that time. with a station in the front between the towers.
with a u shape pull through.
its Shinto/Shaolin. Warrior monks. its the setups they use when there traveling for footnotes int mountain sides during war time.


so two shipping contains ontop of eachother and 4 towers in the front with a bridge going across to both towers and then the tower goes into the main center piece with the hallway wall going around. pavvilions on the left side of the quick schem. but that means it was a grass hill in that time where the drive way is.and they had the pulley latch door like the old shops. probably storage drop off. maybe a shop? resource pickup?
i need the tenants. but you get it.
monk meditating in the woods sitting in the trees with the talismans infront of him and a book.
didn't realize it was a monk sitting on a matt with tenants infront of him.
atleast we know why it was suppose to be historical landmark now. so that fixes that issue. i guess the scripture goes on the property wall or something.
Ten Fold Path
we're going to modernize the shit out this fucking place. 4 2 4 4 4 1 1 2 5 2 4
write the numbers in kanji
tenants?
Horse stable with overlook.
question is since its bi level do we put the entrance on the down slope or the moment we pull in?
wtf what the hell were we supposed to fucking put in this thing?a fucking semi?
indoor temple? gym? flying ship?
like are you seeing this shit?
shinto right? so im assuming training area for morning practice.
its an indoor meditation temple spot. that explains the side entrance.
which means its just a template. just like the others until i figure out the fucking tennants and we put the rest of it together or wherever its suppose to take me.
we finished this site. we'll leave it as a template.
atleast we know what kind of monastery it was.
So how we designing it for the exterior? if the skyscraper is in that shape?
i've never built a power house in the concept of the reservation design nor with skyscraper perspectives involved. interested....and you keep reminding me that its weird for me to build in your social surroundings.
width underground. pretty much encompasses the entire thing from the hill back. part we don't see.
you could do that from the back and leave the yard still. let light in.
we can do one of these i guess ontop of the roof.


granite?
wanna enclose it around a mountain?
so hes like meditating in the mountain forest?





 i have to teach anyway. No screw? Put together? foundation already there disassemble and its a flat piece. remember the snap together boat i mentioned?
i have to teach anyway. No screw? Put together? foundation already there disassemble and its a flat piece. remember the snap together boat i mentioned?its forbidden for us to lose our old teachings. im trying to do this right.




fortress? modern housing and interior biome with aggriculture growing all year round indoors in vertical format.. Hallway interior with windows alll around and egyptian lighting throughout the rest of the interior.
i have to think long term. so not now. but 300 yrs from now. ranch width length turns into an interior marvel.
i leave it to you and the architects. we can use fresnel imaging proportions for the stars. we don't need an actual observatory.



 flip it vertical
flip it verticalones going to be a water storage
circuit after build in the mountain

https://kinnyrose17.blogspot.com/2019/07/closer.html
https://kinnyrose17.blogspot.com/2019/07/church.html
https://kinnyrose17.blogspot.com/2019/07/i-want-ours-done-right.html

we'l raise hawks inside the mountain.
we made a pact.
we'll raise a pack of wolves here also. but you know after we figured out the breeding thing.
vortex generator under the mountain floor that creates a wave dispersion and nullifies this shit.
I hate this shit around my fucking house.









Comments
Post a Comment